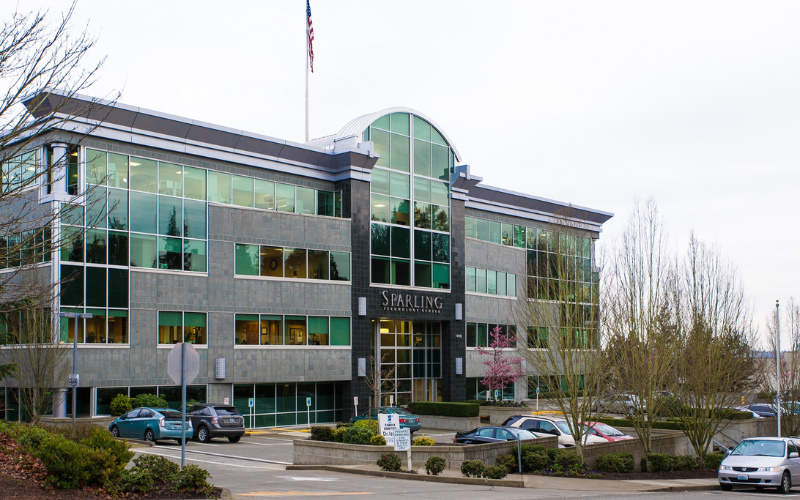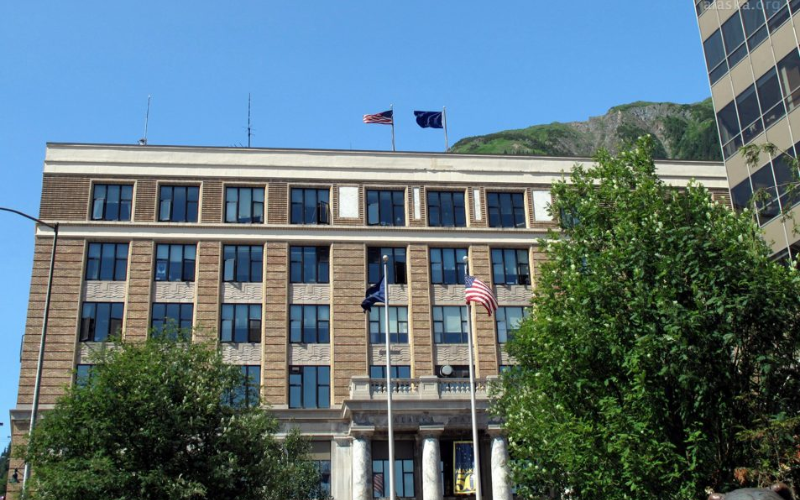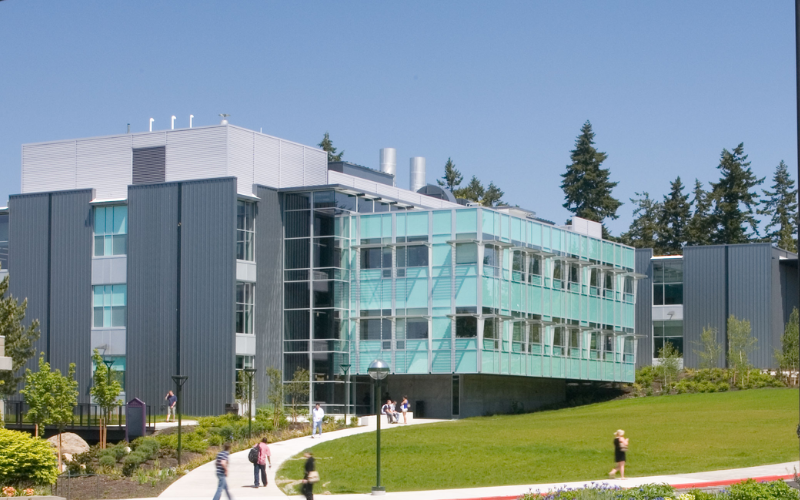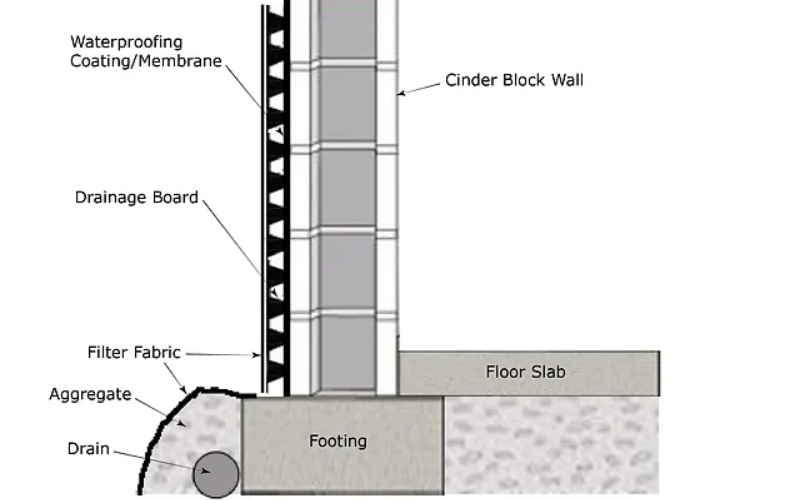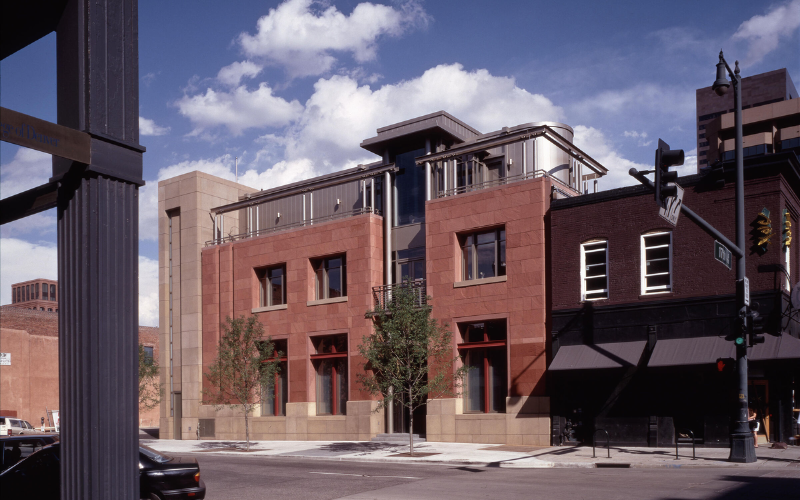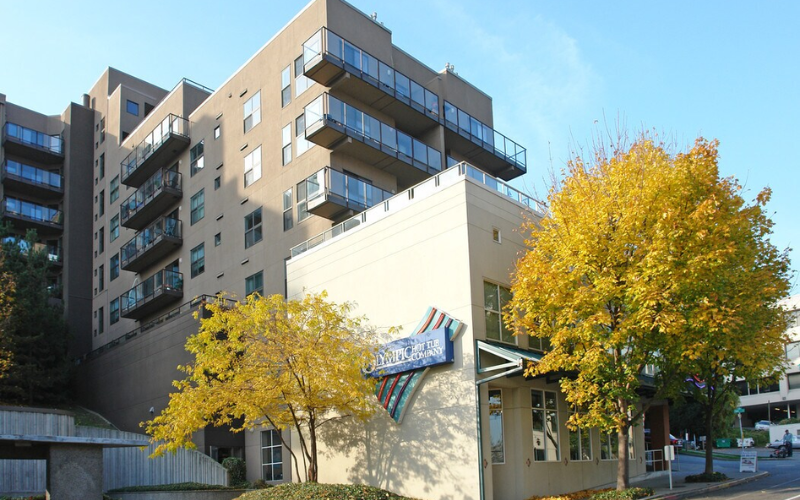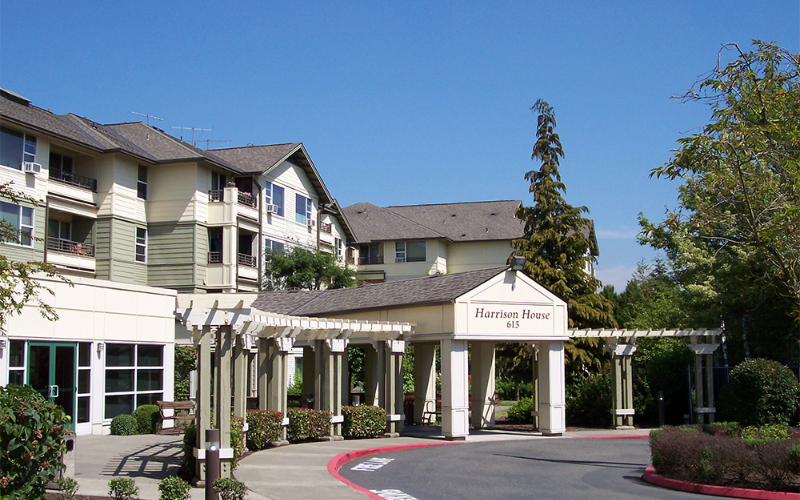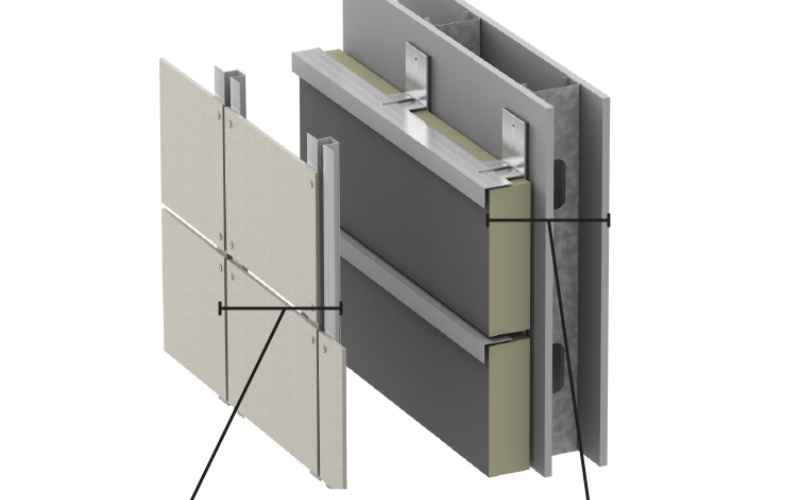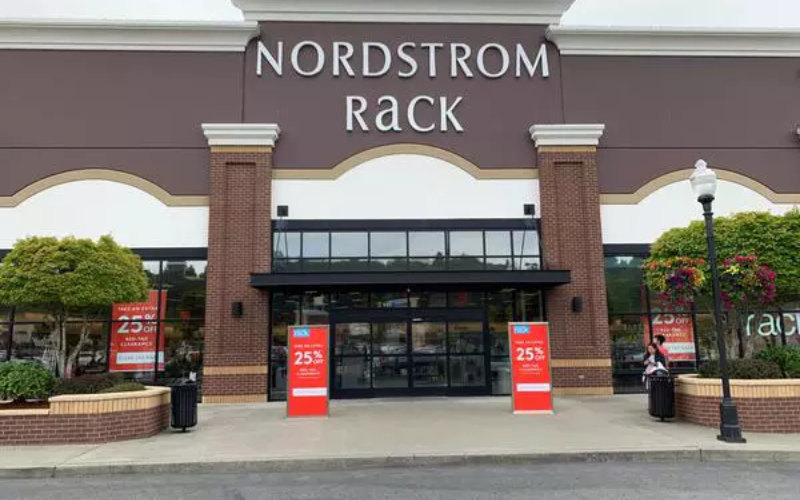Sparling Technology Center
Lynnwood, Washington Client: Lynnwood Corporate Center 2 LLC. Dates of Service: 2003-2005 Project Summary: This steel-framed building consists of 4 levels of offices over a post-tensioned concrete-framed garage base. Exterior walls are primarily clad with stone tile, with curtain-wall and store-front window systems. Widespread and persistent leakage began affecting the exterior walls after the building’s completion in … Read more

