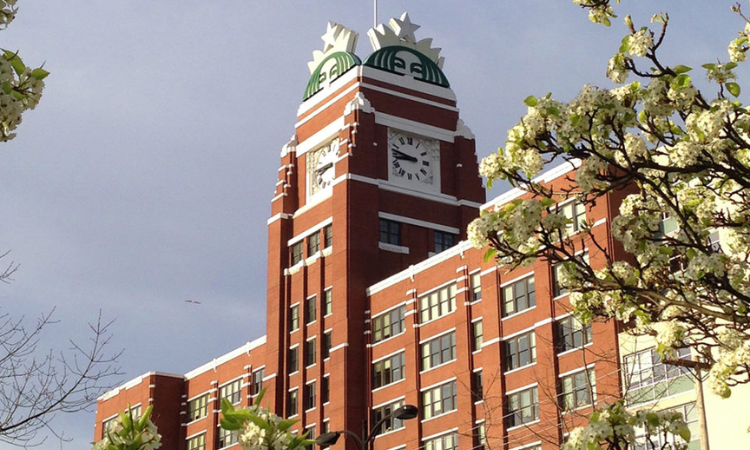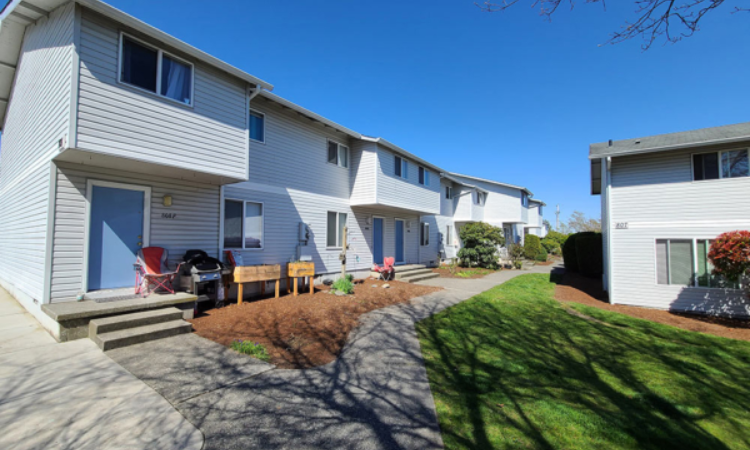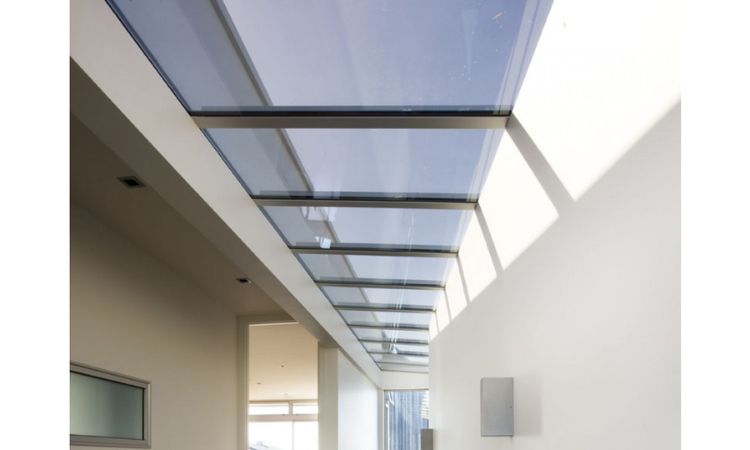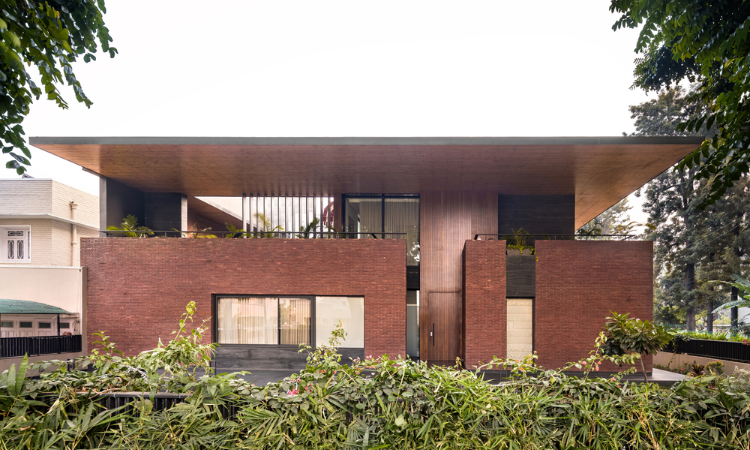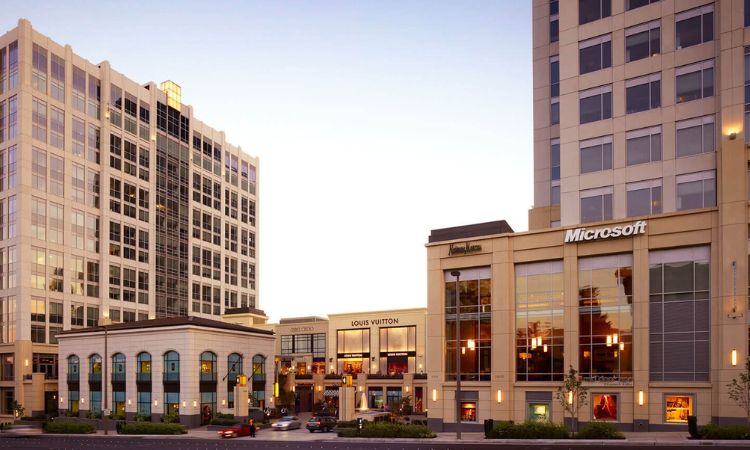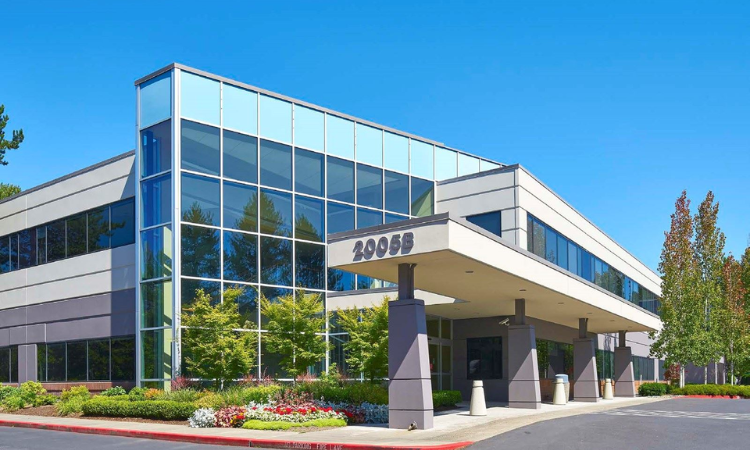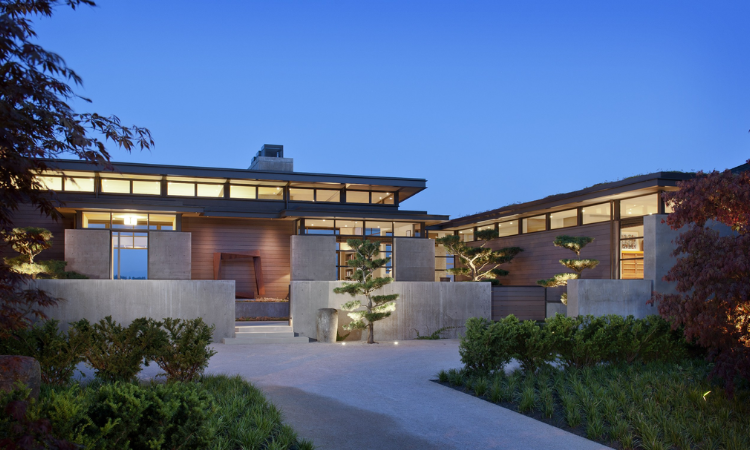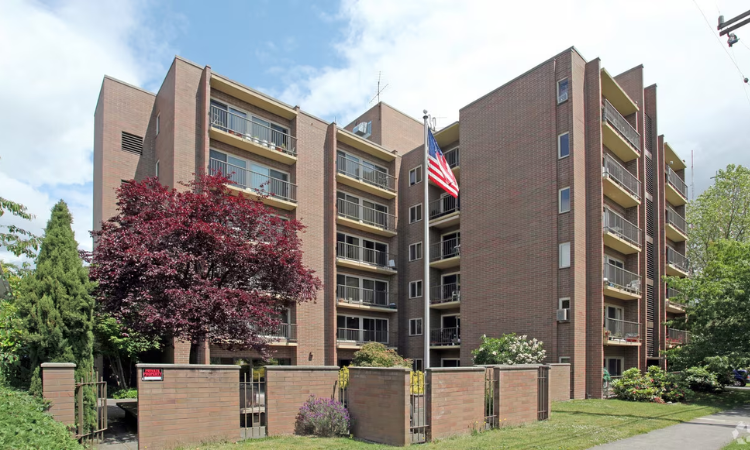Taylor Elliot Residence
The most remarkable architectural accomplishments in the world are eagerly awaiting your discovery. The Taylor Elliot House, situated in a central region of the United States, serves as a manifestation of innovative architectural principles and timeless sophistication. This article will provide a comprehensive examination of the notable features and attributes of this residential property. This … Read more

