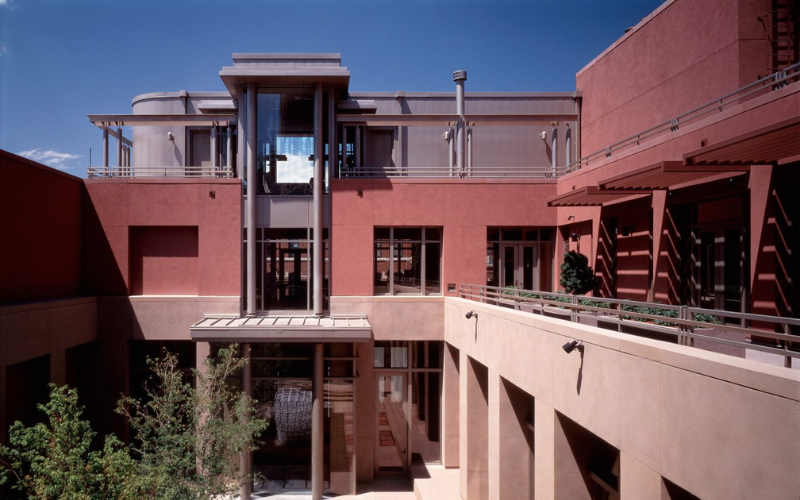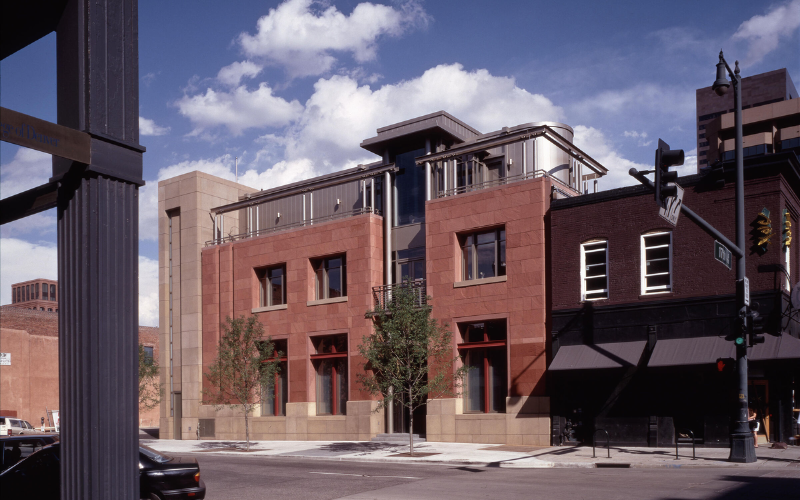Client: Olson Sundberg Architects
Dates of Service: 1996
Project Summary: This 3-story residence in Denver’s urban core posed particular challenges due to its complex construction technologies combined with Denver’s severe climate.
Its basic structure included cast-in-place concrete sub-grade walls; pre-cast, pre-stressed concrete floor planks; steel decking with concrete slab floors; steel-framed as well as concrete-block walls; and moment-resistant steel frames.
Exterior envelope systems included stucco, stone veneer, pre-cast concrete, and metal-panel wall claddings; exterior copings and window sills of stone and pre-cast concrete; store-front and curtain-wall window systems; and a variety of roofing and waterproofing assemblies.
PL:BECS Services: PL:BECS consulted to the architect throughout the design process in the basic design, product and material selections, and detailing, related to all exterior envelope assemblies, including roofing, waterproofing, exterior claddings, and window systems, as well as pertaining to the basic structural elements, in order to minimize risk of leakage, condensation, corrosion, structural movement stresses, and similar degradation.
History of Red House
- Origin and construction: The construction of the Red House marked the beginning of a fascinating period in the country’s past. Its construction in the late 19th century was the work of creative architects and skilled craftsmen. The building has stood the test of time as it was built using high quality materials and modern techniques.
- Architectural Design: The amazing combination of styles on show at Red House makes it instantly recognisable. Its location and time of construction will determine whether it contains Victorian, Gothic or Modernist elements. This interesting combination of architectural styles gives the Red House depth and character.
- Cultural Significance and Heritage: The Red House is an important part of the neighborhood’s history. As a monument to the technological progress of its time and the historical context in which it was built, it has earned the title of “local landmark”. The Red House preserves the historical memory of the region and its cultural heritage.

Exploring the Red House
- External Elements: Only the front part of the Red House is worth seeing. Its name comes from the bright red color often used to decorate the buildings, which are often accompanied by ornate carvings, accent pieces, and well-maintained facades. The symmetry and proportion of the structure were calculated to draw attention to its impressive size and shape.
- Interior Design: However, the Red House is much more than just an attractive exterior; The interior is equally impressive. Once inside, you’ll immediately notice the spacious rooms, high ceilings, and high-quality of construction. The addition of beautiful furnishings, ornate moldings and tasteful accessories can give a room an atmosphere of refined opulence and timeless beauty.

