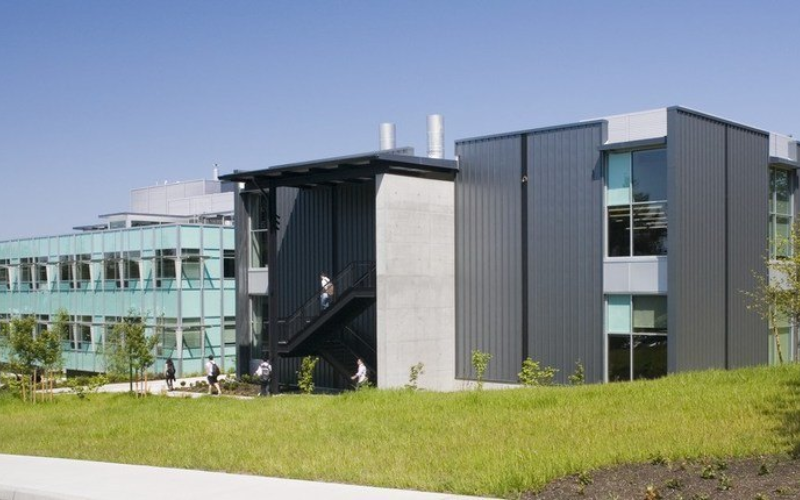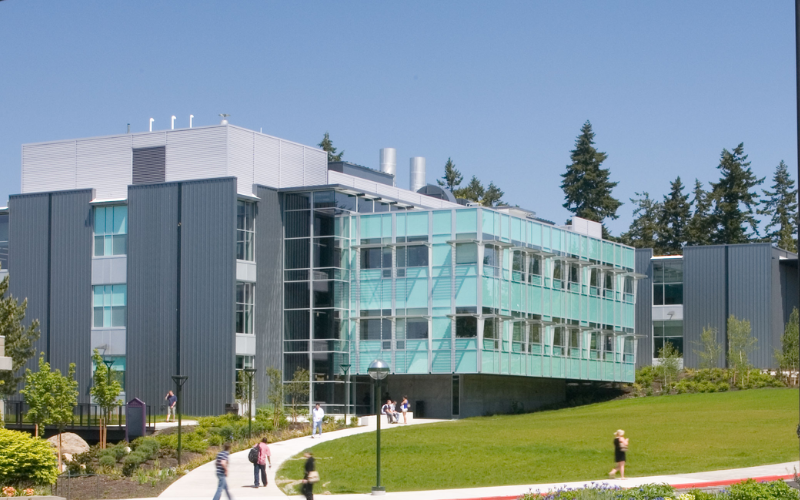Bellevue, Washington
Client: Miller-Hull Partnership
Dates of Service: 2007-2009
PL: BECS Services: PL: BECS provided services throughout the building’s design and construction phases.
During its design, selective guidance was provided to Miller-Hull Architects concerning the selection and specification of appropriate exterior assemblies. This was supplemented with assistance in the detailed design of the building’s many exterior elements and geometrically complex junctures.
Due to the building’s immersion in the site’s dense, impermeable glacial till soils, a sub-slab drainage system was incorporated below the lowest level concrete slab-on-grade floor, and a beefy, two-layer waterproofing and drainage mat assembly were used on its sub-grade walls to limit the risk of infiltration.
To provide a combination of durability, infiltration resistance, and visual interest at a moderate cost, the building’s above-grade exterior walls are clothed with two types of metal cladding as well as store-front windows and curtain-wall glazing.

A single-ply membrane system was selected for the roof to facilitate good installation at the many geometrically complex junctures and penetrations where thicker membrane systems would have proved challenging to install properly.
PL: BECS also provided extensive services during the building’s construction, including assistance to the architect in reviewing submittals, shop drawings, and product substitution requests related to all of the building’s exterior enclosure elements, as well as construction oversight pertaining to these same elements.

