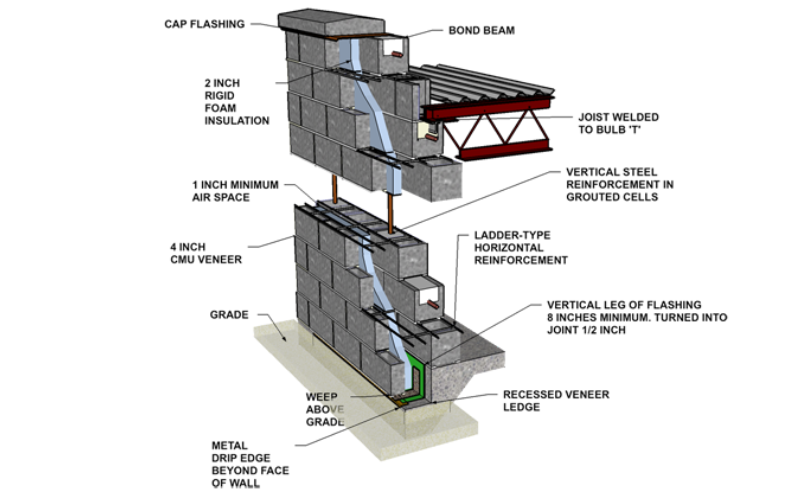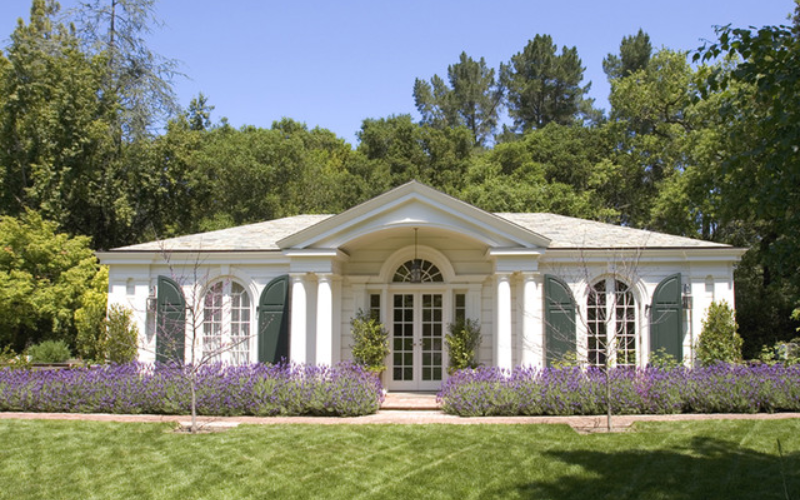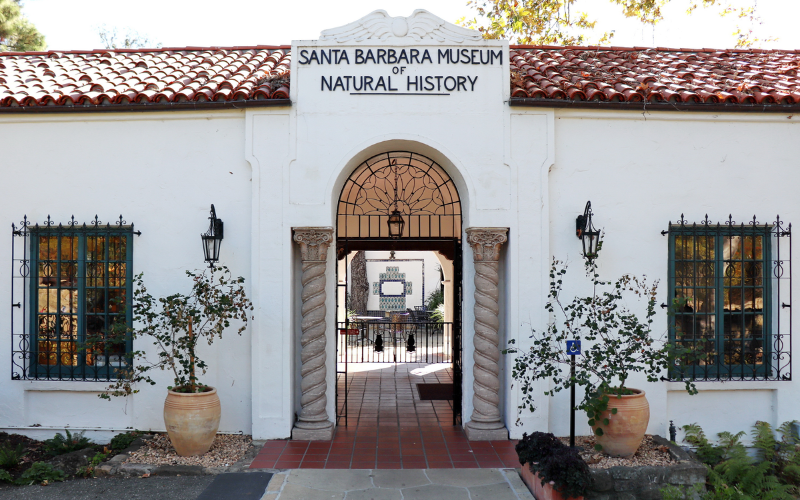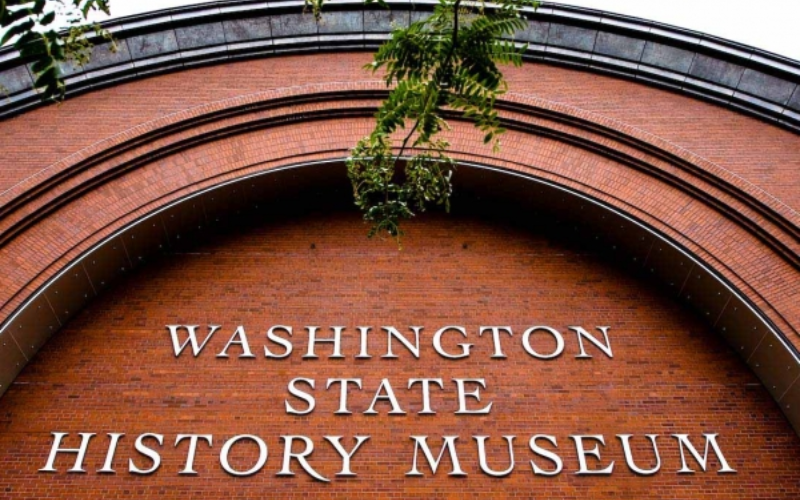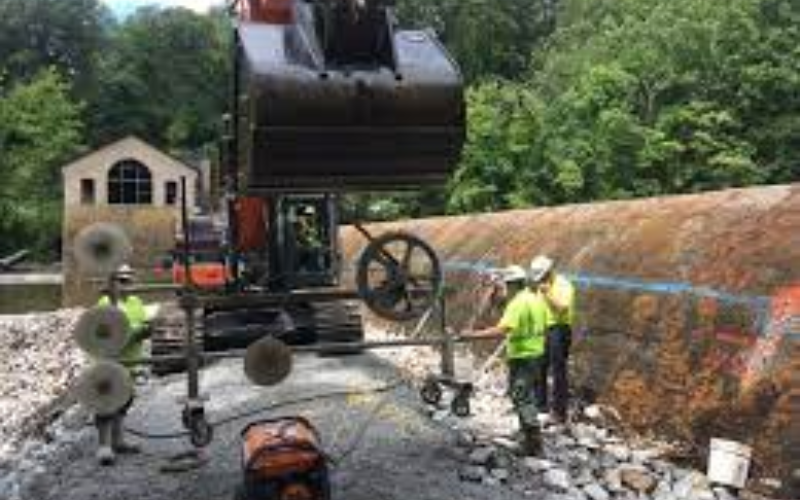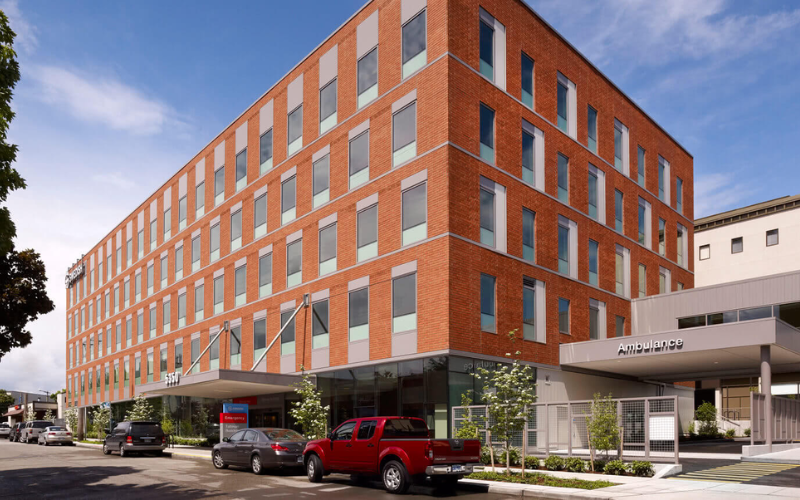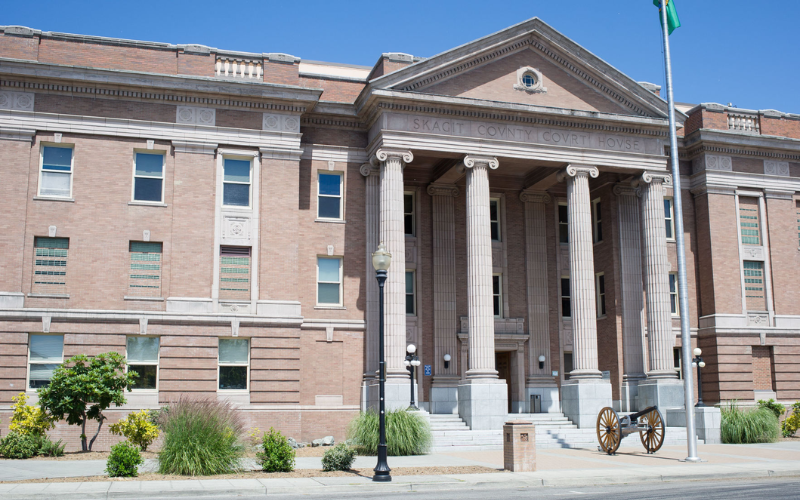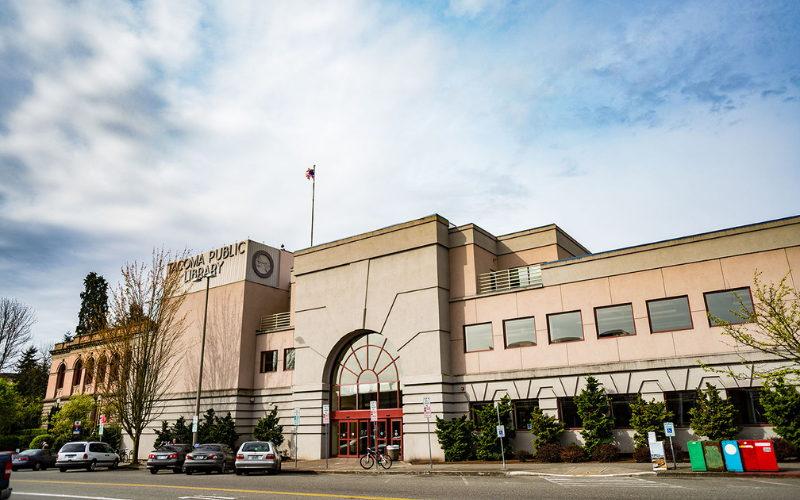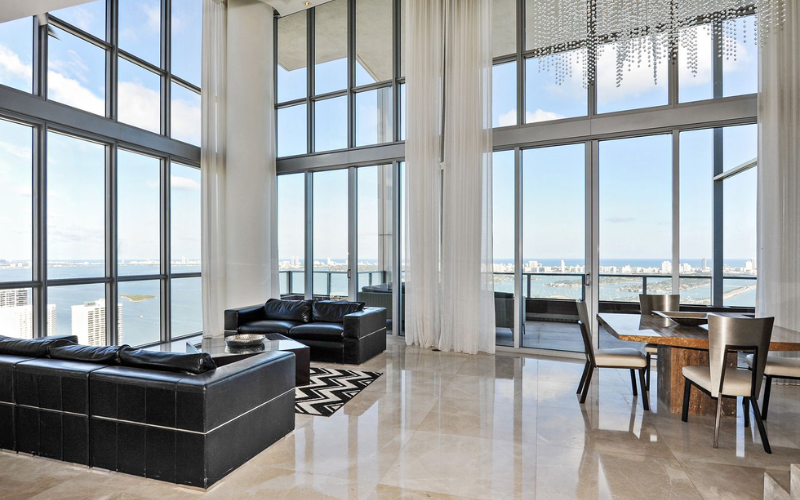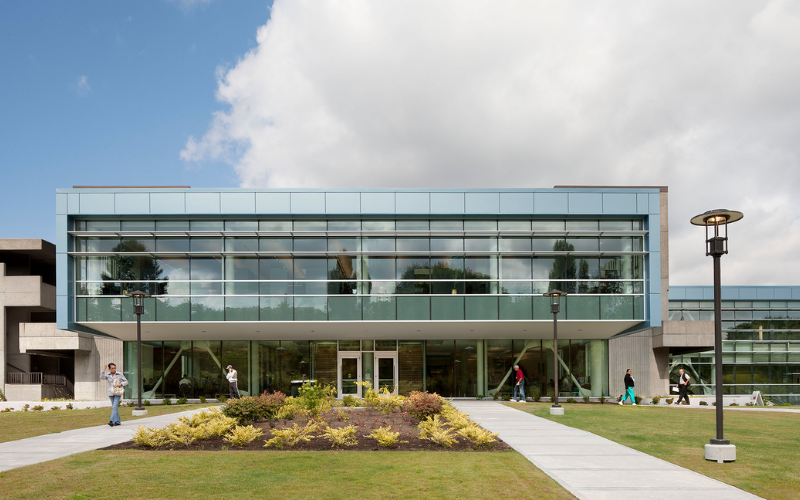Exterior Structural Concrete and Masonry Wall Systems
PL: BECS has long-term, wide-ranging expertise in masonry structures whose exterior walls consist of structural brick, concrete block masonry, or structural concrete. Direct experience with analyzing numerous problems, such as infiltration and stress-cracking, has been fully incorporated into PL: BECS recommendations concerning the design and construction of new structures. Comprehensive familiarity with masonry construction has … Read more

