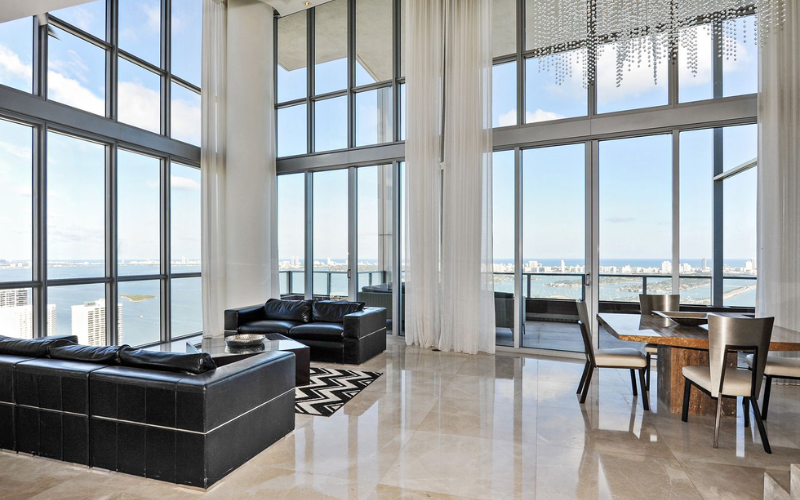Client: Barkley Company and RMC Architects
Dates of Service: 2006-2008
Services Provided by Drake Condominium
Placement and Building Design
The Drake Condominium is in a prime location, providing residents with easy access to the best the city has to offer in terms of attractions, dining, shopping, and nightlife. The structure is a shining example of the harmonious coexistence of modern aesthetics with traditional grandeur. The outer design features sleek lines, floor-to-ceiling windows, and premium materials, creating a striking facade.
Facilities & Conveniences
Numerous luxurious facilities and conveniences are available to residents of The Drake Condominium. As soon as you step into the grand lobby, you’ll feel the opulence and elegance. The condo features state-of-the-art exercise amenities like a fully equipped gym, a yoga studio, and a swimming pool, so residents can prioritize their health and well-being. A stylish lounge, private party rooms, and beautifully landscaped outdoor areas are also available for use by guests.
Layout and Construction
The Drake Condominium has several thoughtfully designed floor plans to choose from. Hardwood floors, custom cabinetry, and stainless steel appliances are just a few of the high-end features found in each of these homes.
Lots of natural light floods the living rooms thanks to the enormous windows. The condo building offers a wide variety of living arrangements, from small studios to large penthouses, for those in the market for a new place to call home.
Confidentiality and Safety
The security of the inhabitants at Drake Condominium is a top priority. The facility is equipped with cutting-edge security measures, including 24-hour surveillance, keycard entry, and a staffed lobby. All residents and visitors will feel secure knowing this is in place.
Soundproofing and strategically positioned windows help keep outside noise to a minimum, and the layout was designed to maximize privacy.

