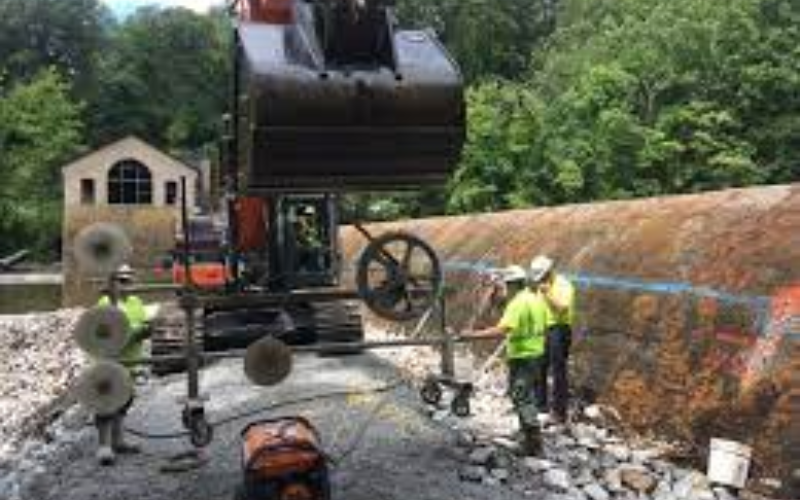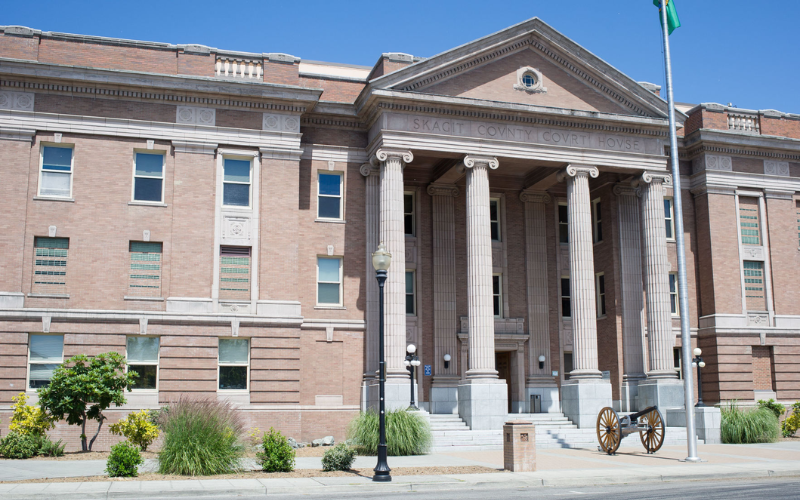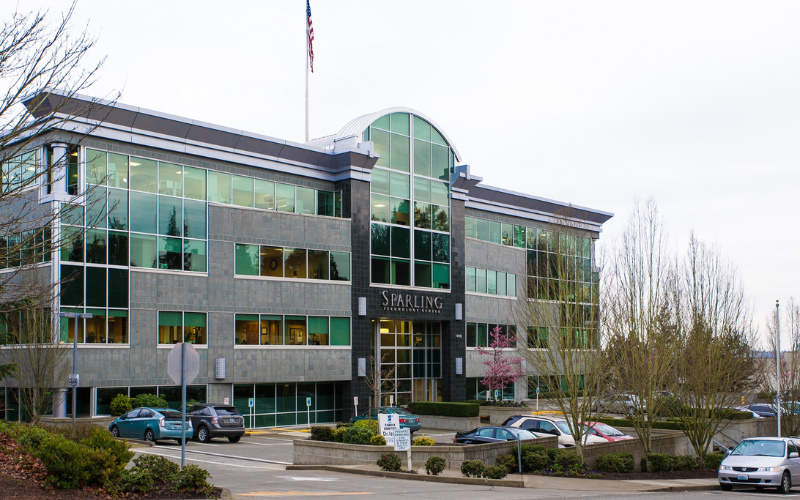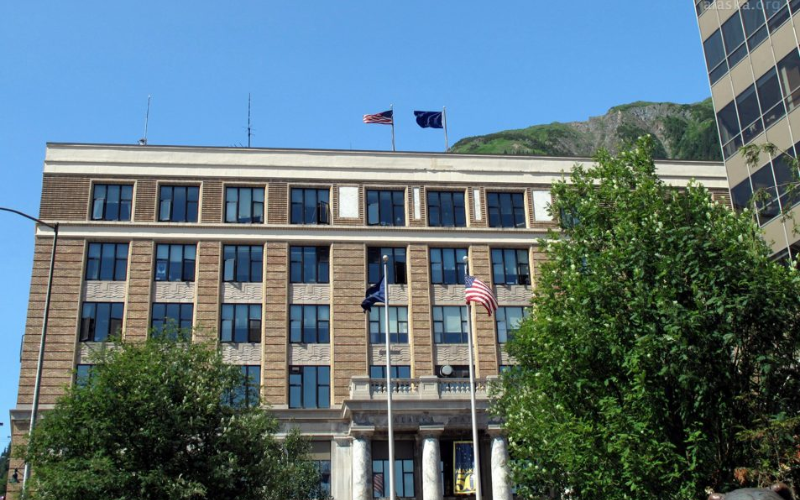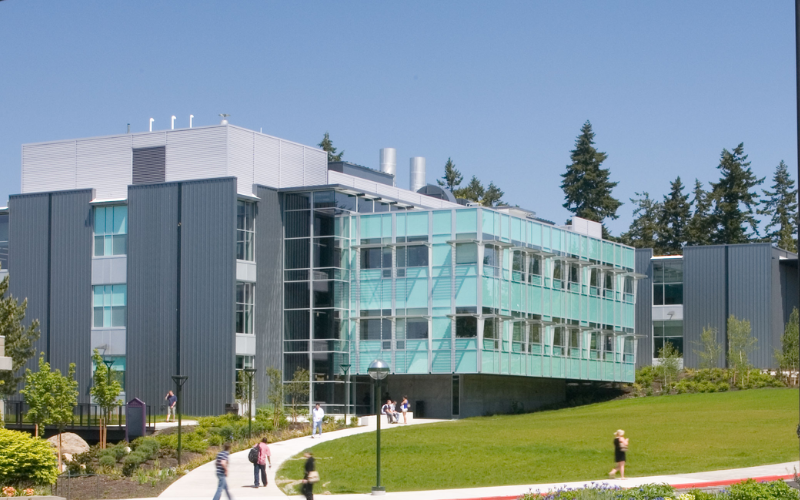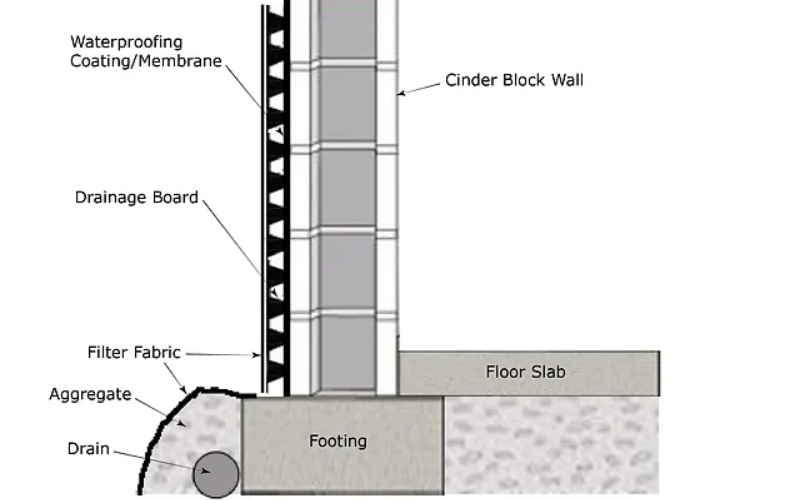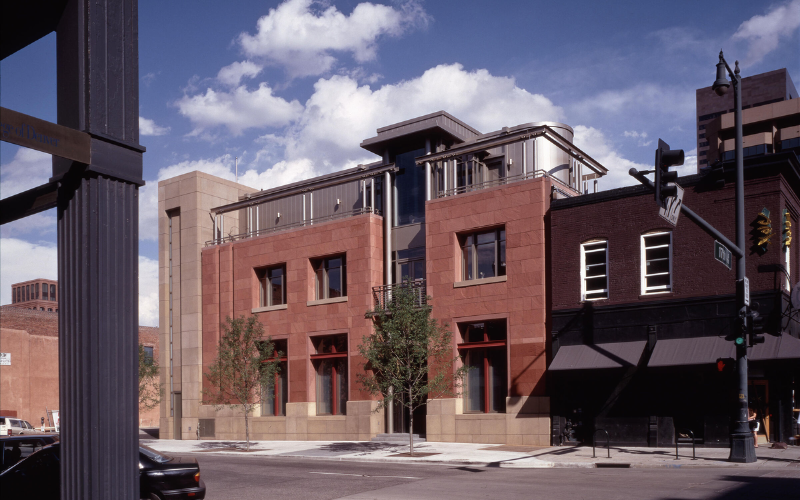Construction Oversight
Improper installation of exterior envelope elements can jeopardize even the best design details and specifications. Such improper installations occasionally reflect inadequate care by the installer, but more frequently, they result from the installer’s misunderstanding of how specific systems should be integrated, or from inadequate coordination between several sub-contractors executing different tasks at the same locations. … Read more

