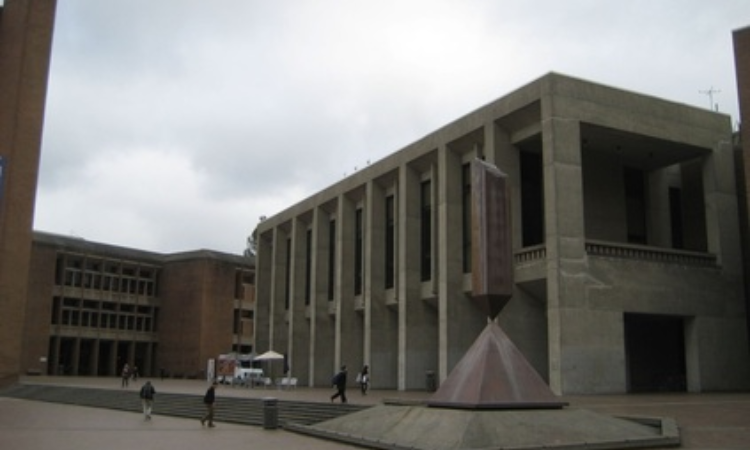Client: University of Washington
Dates of Service: 1993
PL: BECS performed a detailed evaluation of the building’s exterior brick cladding and concrete structural elements. Services included a detailed visual examination, non-destructive evaluation of masonry anchor densities, masonry absorption testing, and infiltration detection, as well as surgical openings in the cladding to examine supporting ledgers, flashings, veneer ties, and other components of the building’s exterior envelope.
PL: BECS prepared a detailed report summarizing all observed findings and problems, analyzing their causes, and outlining detailed corrective recommendations.
The investigation revealed that the brick veneer cracking reflected design errors, such as the complete absence of vertical or horizontal expansion joints, while the most severe cracking reflected damage resulting from the post-tensioned creep of the primary concrete structural beams. Numerous other deficiencies were also uncovered, including woefully inadequate anchorage of the brick veneer and of some of its support ledgers, absence of through-wall flashings, and numerous other flaws.
Though such flaws could have been readily precluded at the design and construction phases, the analysis concluded that the corrective work needed to safeguard the building’s long-term integrity and safety would cost roughly 1.5 million dollars in 1993.
History
Kane Hall was built in 1926 as a part of the University of Washington’s extensive campus expansion. The building, designed by architect John Graham, Jr., is one of the rare examples of Collegiate Gothic style still standing on campus. A number of departments, including English, History, and Philosophy, have moved into Kane Hall, which was formerly used for administrative and instructional purposes.
Architecture
The outside of the seven-story Kane Hall is made of limestone. The building is divided into three sections, all of which are named after former university presidents: the Smith Wing, the Odegaard Wing, and the Kane Wing. The English Department can be found in the Smith Wing, the oldest section of the structure. The Odegaard Wing, where the history department is housed, was built in the 1950s. The Kane Wing was constructed in 1960 and is where you’ll find the Philosophy Department.
Kane Hall’s decor includes murals and sculptures. Artist Kenneth M. Adams painted the historical scenes of the university. James Wehn is responsible for the sculptures depicting many scholarly topics.
Facilities
Kane Hall is home to a wide range of facilities, including classrooms, offices, a library, and a computer lab. Both quiet and collaborative study spaces are available throughout the building.
Events
Conventions, concerts, and lectures are just some of the events that have been hosted in Kane Hall over the years. Other student groups with offices there include the UW Debate Team and the UW Mock Trial Team.

